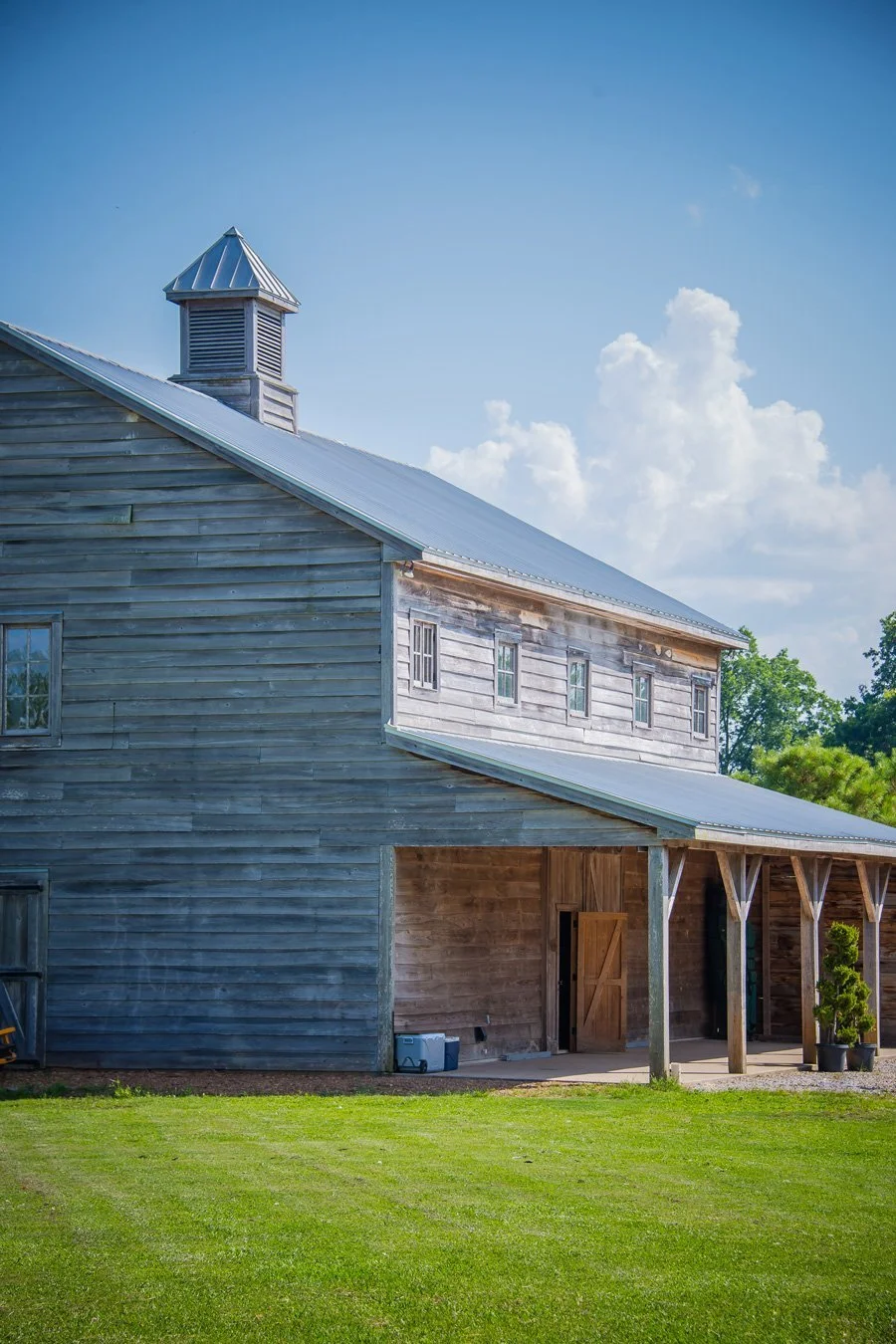Our Process
Our dedicated and skilled barn restoration partners in the USA specialise in carefully dismantling historic barns, ensuring that each timber frame is preserved with the utmost care.
Your barn’s timber frame is more than just a structure—it’s a piece of history. To honor its past while preparing it for the future, they meticulously restore each frame with precision and craftsmanship.
At the restoration yard, they bring timber frames back to their original condition, allowing you to experience the timeless beauty of a heritage barn while enjoying the comfort and functionality of a modern home.
With decades of experience in timber frame restoration, our specialists ensure your historic structure is in capable hands. Beyond restoration, we can oversee the entire rebuild process, guiding your project from start to finish.
1. Repair & Restoration
Once your barn arrives at the mill (if it isn’t already there), our expert team carefully repairs and restores the frame. They use matching wood—selected by species, color, and texture—to seamlessly replace any damaged sections while maintaining the barn’s historic character.
2. De-Nailing, Cleaning & Fumigation
All nails are removed from the frame.
The timbers are washed and cleaned to remove dirt and debris.
The barn undergoes fumigation, a critical step to eliminate pests and ensure the wood is safe for transport and reconstruction.
3. Scaled Drawings
After restoration and fumigation, we create precise scaled drawings of the barn frame. These plans:
Provide accurate measurements for reconstruction.
Assist in the design and documentation process.
4. Delivery & Build
Once restoration is complete, transportation is arranged to carefully ship your barn frame to Australia and onto to your site. Our experienced team with one lead framer from our USA partners will then work efficiently to erect your historic timber frame, ensuring the build process is smooth and precise.
Restoration Process
How the Restoration
Process Works
Our skilled restoration partners have spent years perfecting their process, ensuring that every timber frame is carefully treated to preserve its original beauty and integrity. Here’s a step-by-step look at how our barn restoration projects come to life:
We would love to help with your next project
Project Process
1. Discovery Meeting
After your initial contact with us, we will arrange a discovery meeting—either in person, on-site, or online. During this session, we will:
Explore available barn frames
Discuss your vision, needs, and budget
Determine whether you have a Builder and Architect in mind
Explain the different types of barns and what is possible in terms of design
2. Site Visit
We will visit your site to assess the land, discuss possible building locations, evaluate site access and do some site whispering. This step helps us understand how your barn will integrate with the landscape and give us a clearer picture of access to the site.
3. Barn Selection & Preliminary Concept Design
Once you have a clear understanding of the barn frame layout, you can select a barn frame that best suits your project. If you don’t have a design in mind, we can assist by creating basic plan, elevations and 3D renderings to help visualise how the spaces will function within the barn and how it will sit on your land.
The preliminary concept design phase typically costs $3,000–$5,000. You can then take this to your architect for detailed drawings or continue working with us through the Development Application (DA) and documentation phase.
Once you're happy with your selection, a deposit secures your barn frame, allowing you to proceed with further design and documentation. We can work with your chosen Architect or introduce you to one of our trusted Architectural partners.
4. Restoration
Once your barn frame is selected and a build date is allocated, we begin restoration. This includes:
Expert cleaning and restoration
Replace any rotten timbers with like members
Preparing the frame for shipping
5. Alterations (Optional)
If you need modifications to your barn frame, we can:
Extend your barn by adding a bent for extra length
Shorten the barn to meet height constraints
Modify timber members to suit your design
These adjustments are completed before shipping at an additional cost.
6. Fumigation & Shipping
Fumigation is conducted before the barn leaves the USA to meet quarantine requirements and protect the timber.
Shipping is arranged all the way to your site.
Your barn frame will arrive ready for unloading and reassembly.
7. Re-standing the Frame
Our team will work alongside your builder to re-stand the barn frame on your slab or footings. Once in place, your builder or our build partners will enclose the frame according to your design and specifications.
8. Build Partners for Completion
We collaborate with experienced build partners across Australia who specialize in working with timber structures. These professionals understand heritage building techniques and ensure that your project is completed efficiently and to the highest quality standards.
We would love to help with your next project




