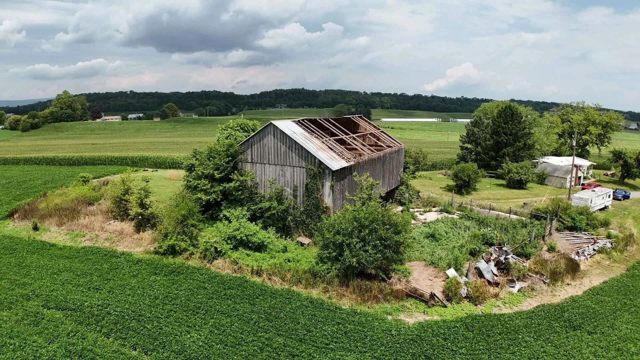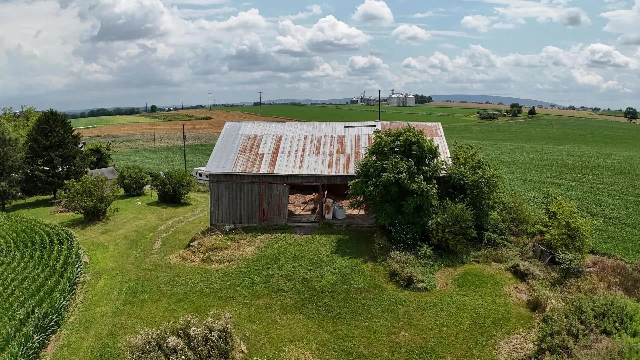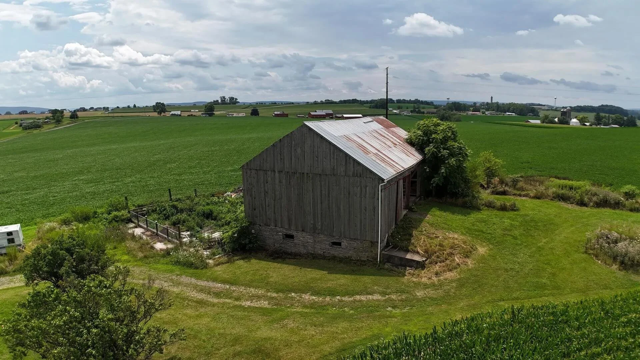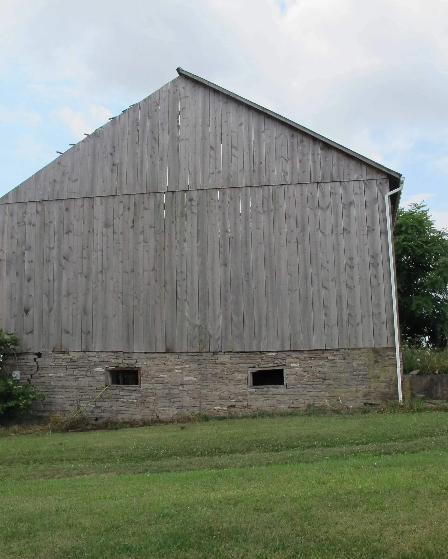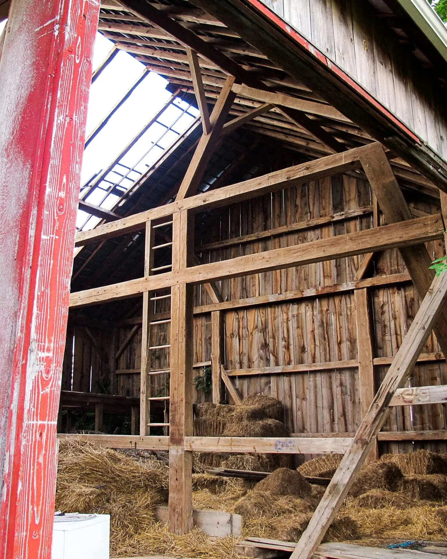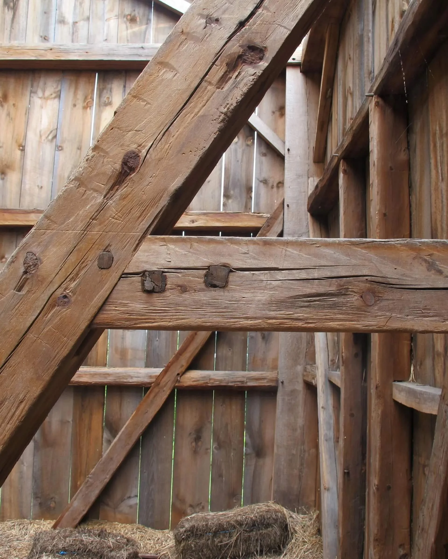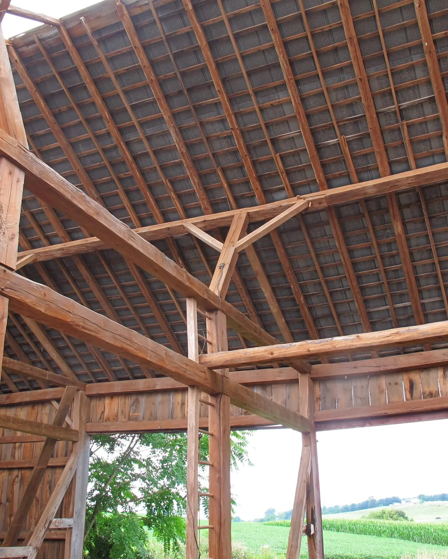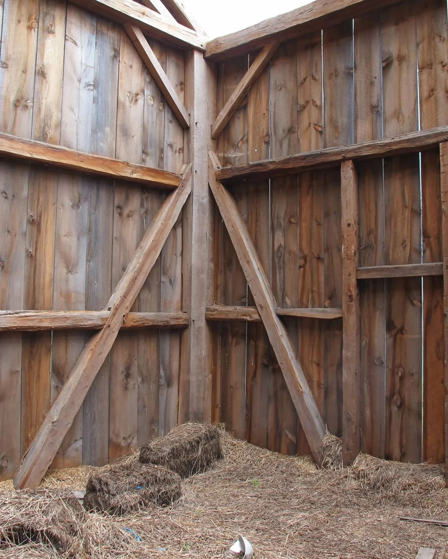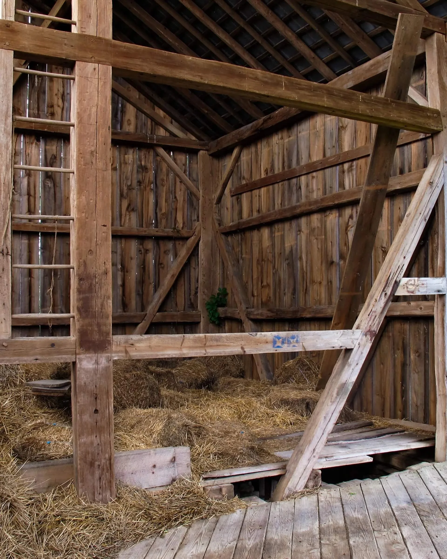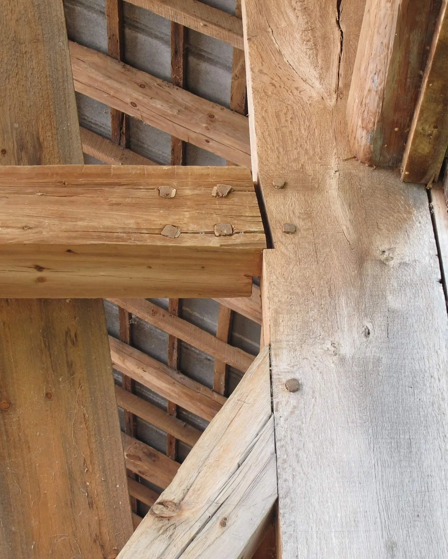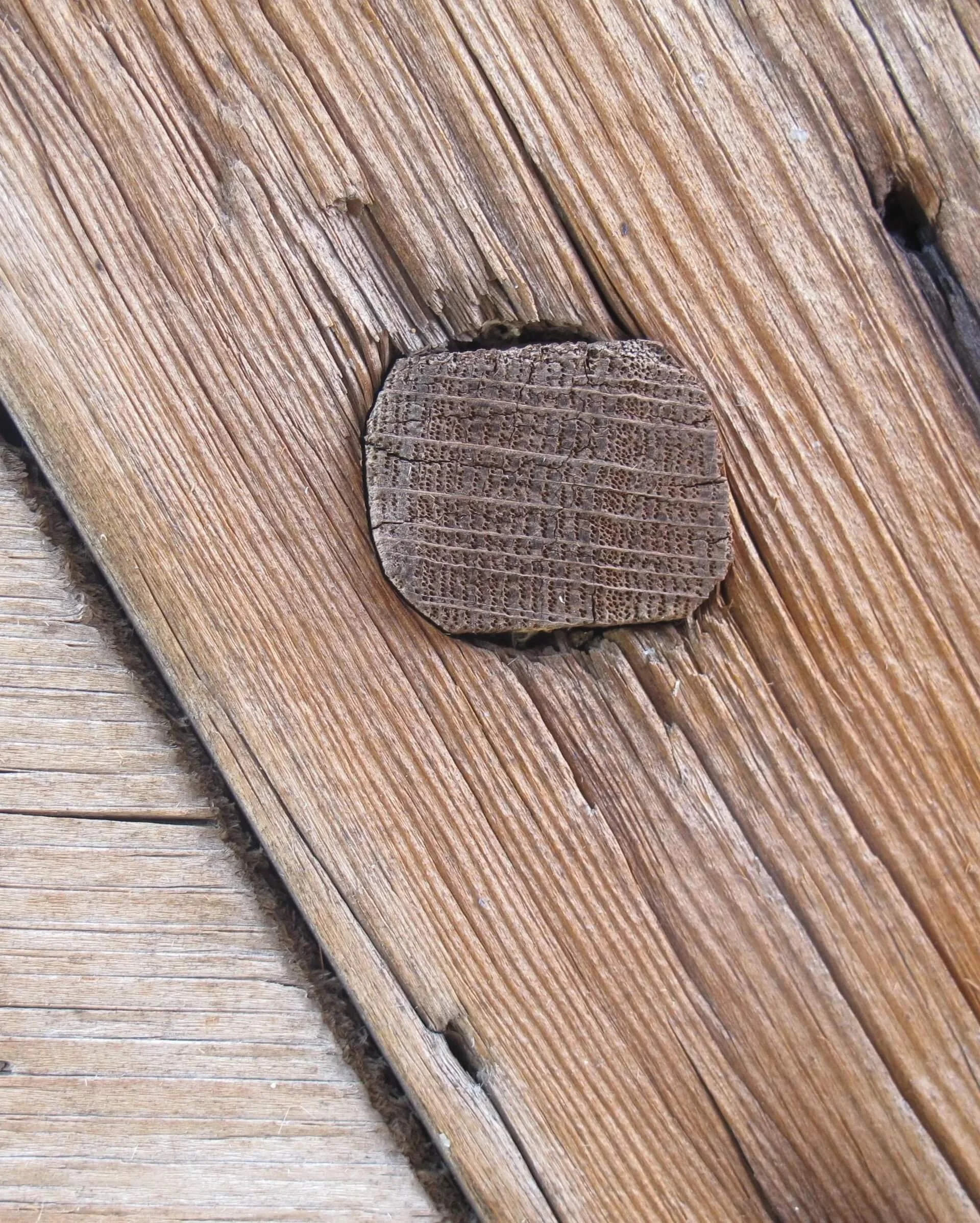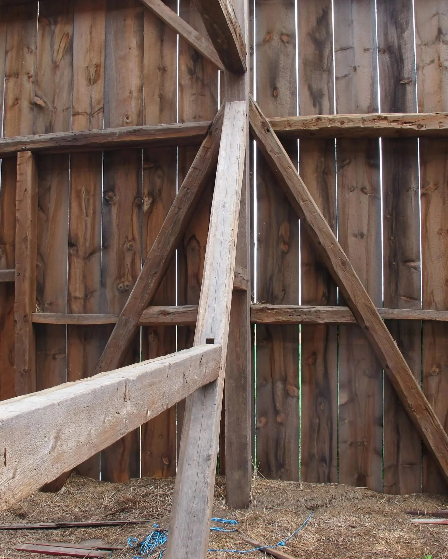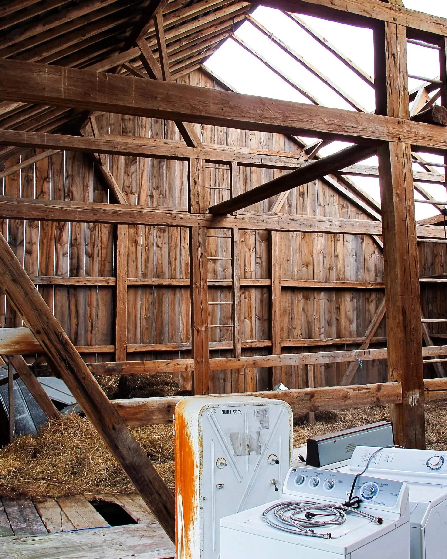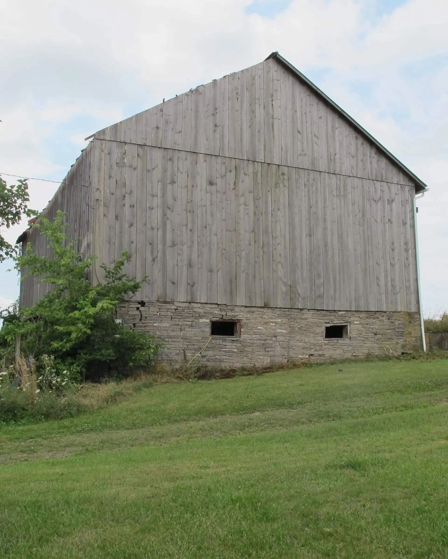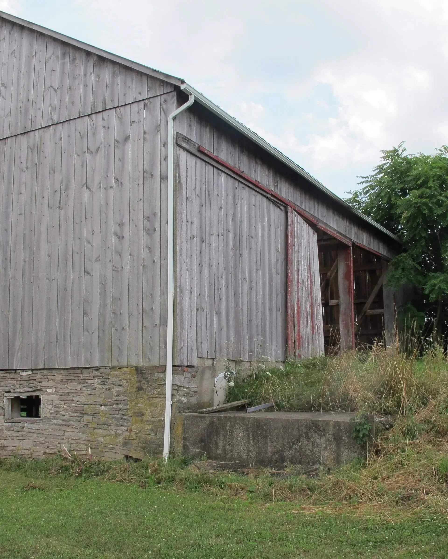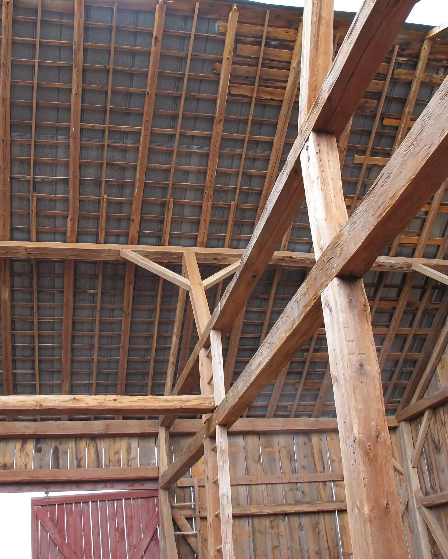
AVAILABLE NOW
Winding Creek Barn
This imposing barn is a unique find.
Its substantial dimensions measure 12m x 18m. Its classic architectural style evokes a sense of rural nostalgia. The Winding Creek barn's spacious interior, defined by a soaring 4.5m wall height and a generous floor plan, offers a versatile canvas for transformation.
Built in the Lewisburg Borough, a town that originated in 1769, this barn is part of the agricultural settlements that developed when expansive roads were built in the area in the early 1800s.
Crafted with meticulous attention to detail, the barn showcases the skill and artistry of its builders. The hand-hewn timbers, arranged in a sixteen, sixteen, seventeen, and nineteen-foot bay and bent spacing pattern, form a robust and visually striking frame. The barn's one-story layout, with the potential for a loft, offers flexibility for home or event space reconstruction,
CIRCA: 1800's
Original Location: Pennsylvania
Dimensions: 12.2m x 20.42m
Sqm: 249sqm
Height: Rafter Plate: 4.5m | Ridge Height: 8.5m
Bents: 5
Bay Spacing: 4.9 | 4.9 | 17 | 19
Floors: Potential for two storeys
Species: Pine
Post & Beam Character: Hand Hewn
Unique Features: Gorgeous frame with great joinery. Great timber size.

